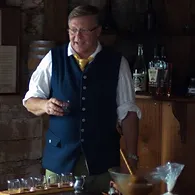Most 18th century farm buildings were not constructed with beautiful architectural detail. They were ordinary buildings where function dominated form.
In South Central Pennsylvania small farm distilleries were common and sometimes little more than a shack. But craftsmanship in those early buildings was true artistry. I want to share some of the “artistry in the ordinary” of the reconstruction of the Eichelberger Distillery.
Building an 18th century building in the 21st century is fraught with challenges. Meeting codes requirements while keeping true to historical accuracy creates diametrically opposed situations. A sprinkler system is hard to hide. Apparently, 18th century distillery customers could find the door without an EXIT sign. However, this innate ability has not been passed on to descendants… at least not in the eyes of Codes folks. We have a large EXIT sign. Some things were not negotiable.
Below are three examples of artistry.

First the roof. It would have been cheaper, but not accurate, to use a shingled plywood or a tin roof. NYCHAPS’ vision is to be accurate in construction as well as the distillation processes. At the Eichelberger Distillery wooden lath was attached to 3” x 10” Douglas Fir rafters. Cedar shingles were then attached to the lath. Plywood covered with shingles does not allow the shingles to dry out after a rain. Lath allows airflow below as well as above, facilitating quicker drying and extending the life of the shingles. The overlapping, symmetrical cedar shingles, hand-planned back in the day but machine made today, make an impressive, aesthetic, overhead protective covering.
The stonework on the Eichelberger Distillery is not only historically accurate but beautiful. Most modern stonework is thin stone veneer. Here we re-purposed sandstone from an old barn circa 1810. The stone is cut to 8 inches thick. The lead masonry contractor is Bruce Trostle. He is a third-generation mason and like many vintage stone masons, part artist and part builder. Despite “only 43 years of experience” his craftsmanship is readily apparent. He paces between the rows of stone on the ground searching for the right stone for the right spot. The “coins” or cornerstones are culled from the pile. Next, he gets a mental picture of how the pieces in the wall will fit together. He muds the wall and starts “putting the puzzle together”, leveling each stone as the wall rises. The final step is pointing. After the stones are “set” or dry he fills the joints with cement “mud” from a “pastry bag” and uses a small pointing trowel to fill the gap. On this building he is using a “raised V” style of finish pointing that was typical in 18th century stone buildings.

The roof and stone walls are splendid examples of artistry in the ordinary on the outside. The massive 11 feet, six inch fireplace in the tap room is an example of artistry on the inside. This massive fireplace serves several purposes. Not only will it heat the room, allow multiple fires for cooking or heating drinks, but it also houses the openings to the fireboxes on the still side of the building. The openings are covered by cast iron doors, one decorated with patrons enjoying drinks. This keeps the “fireside” separated from the “still side”. The masonry fireboxes on the other side of the wall are sealed so that fire and alcohol vapor do not have an explosive meeting. Modern codes folks liked this aspect! The fireplace, when plastered will be an unadorned yet dignified focal point of the tasting room.

The roof and stone walls are splendid examples of artistry in the ordinary on the outside. The massive 11 feet, six inch fireplace in the tap room is an example of artistry on the inside. This massive fireplace serves several purposes. Not only will it heat the room, allow multiple fires for cooking or heating drinks, but it also houses the openings to the fireboxes on the still side of the building. The openings are covered by cast iron doors, one decorated with patrons enjoying drinks. This keeps the “fireside” separated from the “still side”. The masonry fireboxes on the other side of the wall are sealed so that fire and alcohol vapor do not have an explosive meeting. Modern codes folks liked this aspect! The fireplace, when plastered will be an unadorned yet dignified focal point of the tasting room.
Construction continues. Each day progress is made toward completion. Artistry in the ordinary is evident throughout each phase of the project. Hopefully, when the distillers finally get to run mash through the copper pot stills the rather ordinary distilled spirits products will be worthy of the artistry displayed in the Eichelberger Distillery.



