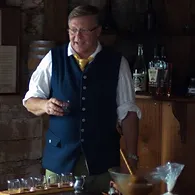As a docent at Dills Tavern historic site, I conduct historical whiskey tastings in the small demonstration distillery in the Wheel Wright Shop. Soon construction of the Eichelberger Distillery will be completed and we will begin tours and tastings there. I can imagine people from out of town who haven’t watched the process of building the distillery ask, “how old is this building”? It’s a fair question and understandable why the date of construction might come into question. The attention to detail may cause some people to believe they have entered an 18th century Pennsylvania distillery”. The Historical Construction Consultant, Sam McKinney has restored old buildings for over 30 years. This project has been a labor of love. After studying old books like the McHarry’s “Practical Distiller” (1808) and Michael Kraft’s “The American Distiller” (1804), the volunteers developed an understanding of the techniques and tools used to produce whiskey in pot stills in Pennsylvania. Visits to historic sites and discussions with architects led to the development of a plan to create a building that looks like it was built on the Dills/Eichelberger site at the turn of the 19th century. We made every effort to stay true to historical documentation.

The stones were harvested from a nearby old barn believed to have been built circa 1810. They were cut to 8 inches and placed in the wall. The cornerstones or “coins” are particularly impressive as they bookend each wall. Above each window is a “jack arch”. The keystone is set in the middle with “skews” on either side until they touch the “skewbacks” where the normal wall configuration resumes. During construction I watched as the lead mason stood in front of the wall studying the stone around one window. After nearly a half hour I asked him if everything was OK. He replied, “I can’t figure out how to make this look right. The young guys started without me yesterday and they have the skews on one side all wrong. I’m gonna’ have to fix that”. He tore it out and re-did the jack arch. The shutters are hand-planed, mounted to hand forged strap hinges and held in place by pintles. They lock on the inside.

The boards on the gable ends were milled and planed at a nearby wood mill. The mahogany windows and doors were built at the same mill. The interior walls are plastered. All the corners have been rounded, base and finish coats of plaster are being applied. Little details like beaded plane work on the window sashes captures 18th century workmanship.
After completion of the plastering, the brick floor will be installed. Mash tuns will be placed and masonry boxes built around the boilers and stills. No sparks, flames or fire happen inside the distilling room. The stills are fed from a twelve foot fireplace on the other side of the central wall. Fireboxes for the boilers are fed from outside the building. Fire suppression equipment is there but hidden in the background.
Except for a few unavoidable modern concessions like exit signs, the building appears as a contemporary to the tavern built there in 1794. When finally opened next year, a visit to the site will transport the visitor back to a time when Pennsylvania whiskey was the predominant spirit of America.





